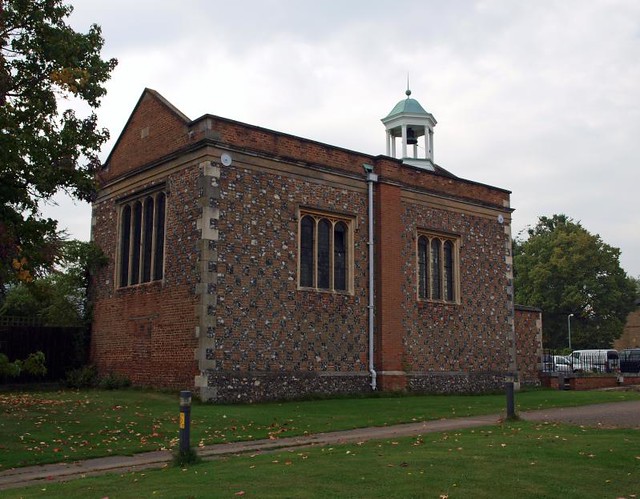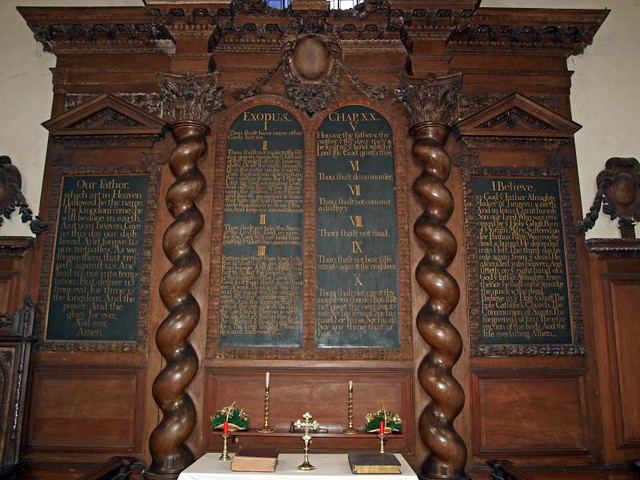1604: James Altham, a respected judge and Baron of the Exchequer to Queen Elizabeth I and King James l, acquired the Manor of Oxhey and the ruins of the former monastery and built Oxhey Place Hall here.
1612: On the site of the former monastery church he built this chapel for his family, staff and servants. The Althams lived here until 1639.
1688: Sir John Bucknall, then lord of the manor, rebuilt the great house and restored the chapel. He bricked up the eastern doorway and installed the splendid altarpiece, using woodwork from the old Hall.
1712: The interior was restored, the pews and pulpit were repaired and the altarpiece was whitewashed to add brightness.
1852: By this time a small hamlet had grown up nearby and the great house had been demolished. Thomas Grimston Bucknall restored the chapel for regular worship, removing the old pews and pulpit and also the whitewash on the altarpiece. Services were conducted here by the Vicar of Watford until 1880 when St Matthew's church, Oxhey, was built and the chapel came under the care of its parish priest.
1897: Thomas F Blackwell (of Crosse & Blackwell) who used the chapel as his family chapel, had the building restored to the designs of Messrs J E K & J P Cutts, who designed several London suburban churches. They added the western porch and vestries, opened up the blocked northern windows and installed the present seating.
1962-63: The severe winter saw the collapse of the chapel roof, and also the transfer of the building from the Blackwell family to the vicar of All Saints and the diocesan authorities. In 1963, a thorough restoration took place to the designs of Messrs Seely & Paget, the architects of All Saints’ church. The hipped roof was taken down (its tiles were sold to celebrated violinist Yehudi Menuhin for his cottage in Highgate Village) and the roof was restored to its original 1612 pitch. The bell was hung in a new bell turret and cupola and the chapel came back into use by the people of All Saints.
1976-77: The chapel was formally declared redundant in 1976 and in 1977 was vested in the Redundant Churches Fund (now The Churches Conservation Trust). Since then essential repairs have been carried out under the supervision of Mr PF E Mark (architect) by Messrs R Gibson of Northwood (contractors).
The setting of this chapel is memorable: it occupies a quiet corner in the vast London County Council housing estate which is home to some 25,000 people. To the north is All Saints’ church, with its brick wall and colonnades, and to the south is the vicarage, the chapel appearing to be almost in the vicarage garden. What an oasis of antiquity this small building brings to an environment filled with the architecture and bustle of the 20th century.
There is no graveyard here, the chapel never having been a parish church, although there are two graves in the little paved enclosure near the entrance. That on the north side is of Samuel and Frances Judd (d.1944 and 1946 respectively), who lived and worked at Oxhey Place Hall, whilst to the south is the grave of Thomas Anthony Blackwell, who died in 1942.
The plan of the chapel is very simple: it is a rectangle, measuring 47 feet (14.3 m) by 22 feet (6.7 m), with walls 30 feet (9.1 m) in height. To this were added in 1897 the western porch and vestries on either side, which are perfectly in keeping with the original work.
The walls are attractively faced with a chequerwork pattern of bricks and knapped flints and are capped with parapets of brick. In the east wall may still be seen traces of the 1649 doorway. The windows are square-headed, in the Gothic style used during the late Tudor and Stuart periods. There are pairs of three-light windows on the north and south sides, whilst the east and west walls have four-light windows. The vestries of 1897 have two-light windows, flanking the porch entrance. The oak west door is the original, of 1612.
Above the western gable is the hexagonal bell turret, with its copper-covered cupola. It contains the bell which was cast for St Matthew's church, but which was brought here when that church received a new ring of bells in 1887.
The simplicity of the exterior gives little hint of the riches inside: a dignified interior with splendid woodwork and other features, flooded with light from the clear glass in the windows. Here is still the atmosphere of a church which was built for the Prayer Book worship of the Established Church in the 1600s and 1700s, which tasteful 19th-century refurbishing has enhanced rather than spoiled.
The chapel still has its original roof of 1612, with moulded timbers and carved spandrels. The black and white paving in the chancel floor is also original.
The west doorway is framed by a wooden surround, maybe dating from the 1688 restoration, with carved Corinthian columns, a rich entablature and a strongly Baroque quality.
The circular bowl of the font is an exquisite piece of woodcarving in oak, as is also its cover, which has radiating flowers and foliage surmounted by an urn at the top. This too is 17th-century work.
The seating in the chapel is very worthy craftsmanship of 1897 in teak, to the designs of J E K & J P Cutts. It is arranged in collegiate fashion, with two tiers of stalls on the north and south sides, facing each other, and four canopied stalls at the west end, facing east. 'B' for Blackwell is carved in the western stalls. Of 1897 also is the panelled wainscotting round the lower parts of the walls and the western set of communion rails at the chancel entrance. The original 17th-century rails surround the communion table on three sides. Such rails were recommended for all churches by Archbishop Laud, so that dogs could not defile the sanctuary; and indeed the columns are set so closely here that not even a puppy could get through.
The table was given for use in the wooden mission church of St Alphege, built to the east of the railway line in 1944, but demolished when All Saints’ church came into being. The beautiful brass altar cross is 19th century.
At the east end and dominating the interior is the magnificent altarpiece (or reredos) of 1688, built with timber from the demolished Oxhey Place Hall. Its two great twisted barley-sugar columns support an open pediment with a central golden flame. The middle panels beneath are inscribed with the Ten Commandments, with the Lord's Prayer to the north and the Apostles’ Creed to the south. Flanking the altarpiece are wooden cartouches each side, above the sanctuary panelling.
On the south side of the sanctuary is a large chair, with Gothic and linenfold carving and a coat of arms. This was in St Albans Abbey until 1923, when it was given to the Watford Peace Memorial Hospital. At a much later date it was presented to the chapel. The lectern is mostly of 1897, although there is 17th-century woodwork in its double-sided bookrest.
Hidden beneath the limewash on the upper parts of the walls are painted texts in cartouche frames, and other traces of colouring. One on the north wall has been revealed: it is inscribed with the opening verse of Psalm 46, ‘God is our hope and strength, a very present help in trouble’. Traces of others may be seen on the east wall.
On the south wall is a monument to the founder of the chapel, Sir James Altham (d.1616) and his wife, Dame Helen (d.1638), with their effigies facing (sic) each other, their hands folded in prayer, kneeling on cushions. He is dressed in the robes of a Baron of the Exchequer and she in the widow's clothing of the period.
To the west of this is a memorial in Adam style, by C Regnart of London, to John Astell Bucknall, who died in 1796, having been ‘an ornament to his friends and the protector of his neighbours’.
Beneath this is a brass plaque recording the building of the Chapel in 1612, with a text from Ecclesiastes, chapter 4: ‘Take heede to thy foote when Thou enterest into the House of God and bee more neere to Heare then to give the sacrifice of Fooles’.
Why Simon Jenkins ignored it is beyond me.
Pevsner: The pre-C20 appearance of Oxhey is now completely lost. The village has grown into an appendix of Bushey, a suburb of Watford and even a suburb of London. The most interesting area is indeed the new L.C.C. housing estate in the centre of which wise planners have chosen to preserve a chapel ....and to the E a CHAPEL, the best individual building at Oxhey. It was built in 1612 as a plain rectangle of brick and flint with straightheaded Perp four-light windows. - Original W door. - Fine late C17 Font with Font Cover. - Reredos with twisted columns also late C17. - Altham epitaph of 1616 with kneeling figures, columns, and big semicircular pediment.
Oxhey. Here a group of early Christians settled
100 years before King Alfred, when much of England was still heathen,
and here in 1612 Judge James Altham built a red chapel on the site of
their house of prayer. Two copper beeches overhang the chapel, a green
grass carpet bordered with flowers leads to its door, and inside we find
Judge Altham in his red robes saying endless prayers in stone, his wife
with him. When his house was rebuilt in 1688 its old oak was used for
the handsome reredos, with massive twisted columns and a pediment. More
old woodwork and finely carved modern teak fills the rest of the chapel.
Framed on the wall is a facsimile of a Latin charter of 1007 now in the
Bodleian Library, with a translation telling that King Ethelred grants
once again to St Albans Abbey Offa’s stolen gift of Oaxanehaeg, or, as
we call it today, Oxhey.
Oxhey Hall is an early 16th-century house with a fine panelled ceiling in one of the rooms and an old barn near by.
The rural character of the neighbourhood is now completely lost and it has become an appendage to Bushey and a suburb of Watford.
Oxhey Hall is an early 16th-century house with a fine panelled ceiling in one of the rooms and an old barn near by.
The rural character of the neighbourhood is now completely lost and it has become an appendage to Bushey and a suburb of Watford.



No comments:
Post a Comment