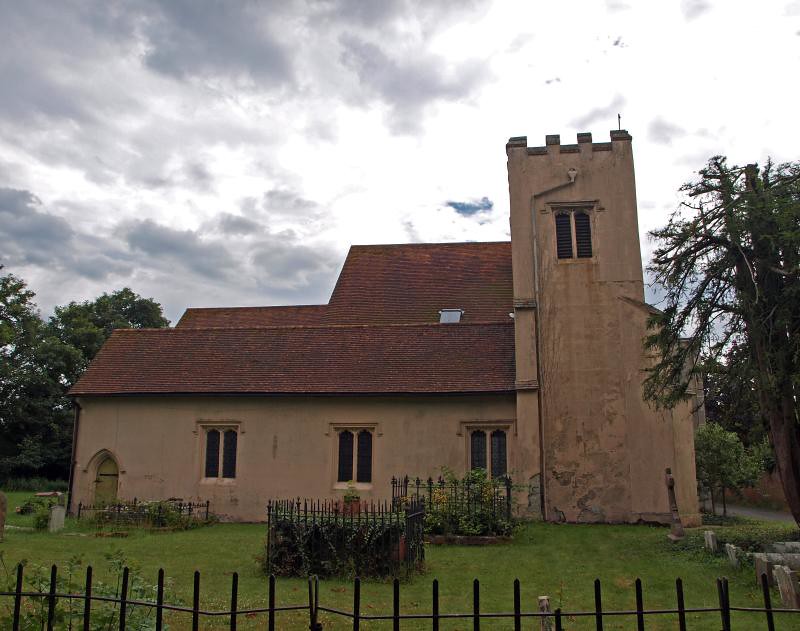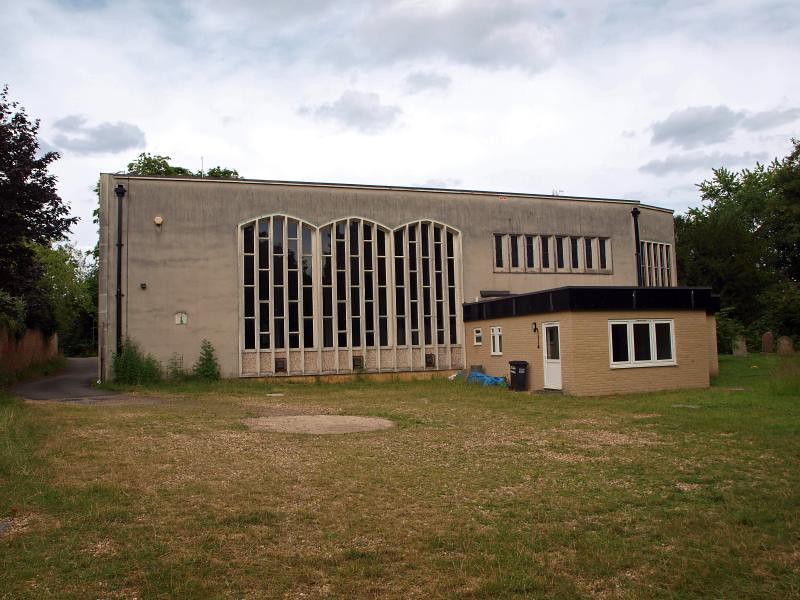God alone knows what the planning authority at the time were thinking since, at the time of the extension, the church was Grade II listed (as of Dec 1950) and this is a totally inappropriate addition.
Of greater merit - although the interior, particularly the brasses, sounds great -, but entirely irrelevant to the purpose of this blog, is the mighty Victorian viaduct which I failed to stop and record.
The visual character of this leafy village of houses in their gardens is determined by the austere back screen of the RAILWAY VIADUCT. Forty brick arches (built by Lewis Cubitt in 1850).
ST JOHN THE EVANGELIST. A small church close to Digswell House. The external appearance much altered in 1811. Cemented. The NW tower small. Inside, a plain arch of c. 1200 between chancel and N chancel chapel. The Piscina in the chancel is of the C13. In the N aisle a very curious display of blank geometrical tracery of c. 1290, perhaps connected with a founder’s monument. - SCREEN. Doors from a former rood screen, c. 1540, the earliest example in Herts of the new Renaissance fashions of ornamentation. - STAINED GLASS. Window S aisle (SS Michael and George) by Kempe, 1894. - PLATE. Engraved Chalice, 1563; Flagon, 1672; Paten, 1673. - MONUMENTS. Brasses in the chancel. Outstandingly fine brasses to John Peryent, Standard-Bearer to Richard II, and his wife d. 1415, big frontal figures. - Small brasses to a Knight, c. 1430; to Thomas Hoore d. 1495, wife and children; Robert Battyl d. 1557, wife and children; to William Robert and wife, both figures in shrouds, c. 1480. - Epitaph to Richard Sedley d. 1658, large and good, with oval inscription surrounded by a laurel garland, black columns, and fine ornament.
Digswell. Here, in the church which for more than seven centuries has overlooked the valley of the Maran, men who fought for England when much of France was her province are joined with those who came from a young Dominion to fight with France and England against a common enemy. Their country’s flag hangs on the church wall, given on behalf of all the Australian officers nursed during the Great War at Digswell House and Digswell Place; and near it is a memorial to 73 whom no nursing could save.
It is 500 years since those other soldiers were brought here whose brass portraits are among the shining array in front of the altar. Almost lifesize is that of John Peryent, the squire of three kings whose last battles were for Henry V. We see him in his armour with his feet on a leopard, and by him the wife who died in the victorious year of Agincourt, imposing in her high headdress with her crest of a hedgehog at her feet. The armed knight next to them is believed to be a later John Peryent who died about 1430. Their family coat-of-arms is carved on two brackets in the chapel. The other brasses show Thomas Hoore, a mercer (as one of his shields shows) in the quieter reign of Henry VII, his wife and 12 children with him; then Robert Battyll with his wife and ten children, their portraits all made the year before Mary Tudor lost Calais; then William Robert with the wife who died in 1484. and his two sons (the date of his own death was begun but never filled in); and last come an unknown couple lying in their shrouds.
This brass portrait gallery of 11 grown-ups and 24 children is a proud possession for this little church, whose nave and chancel walls were raised by Norman masons, though none of their doorways or windows remain. The tower out-topped by the yew beside it was added in Tudor days to the 13th-century aisle, where is a rich recess arch with a dove carved on it. There are 15th-century beams over the nave, and 16th-century oak panelling roofs the chancel. Parts of several Tudor screens are left. The patterned chalice dates from 1563, and two of the bells are early 17th century.
The new world is pressing close about the old church on the hill. The great house beside it is now used by people from all over the country as a Conference Hall.
Bestriding the valley like a Colossus is a mighty range of 40 arches, over which the trains pass like toys, a giant viaduct 100 feet high, 1490 feet long, and noble from sheer magnitude. Passing under it we find a group of Digswell’s oldest homes.
It is 500 years since those other soldiers were brought here whose brass portraits are among the shining array in front of the altar. Almost lifesize is that of John Peryent, the squire of three kings whose last battles were for Henry V. We see him in his armour with his feet on a leopard, and by him the wife who died in the victorious year of Agincourt, imposing in her high headdress with her crest of a hedgehog at her feet. The armed knight next to them is believed to be a later John Peryent who died about 1430. Their family coat-of-arms is carved on two brackets in the chapel. The other brasses show Thomas Hoore, a mercer (as one of his shields shows) in the quieter reign of Henry VII, his wife and 12 children with him; then Robert Battyll with his wife and ten children, their portraits all made the year before Mary Tudor lost Calais; then William Robert with the wife who died in 1484. and his two sons (the date of his own death was begun but never filled in); and last come an unknown couple lying in their shrouds.
This brass portrait gallery of 11 grown-ups and 24 children is a proud possession for this little church, whose nave and chancel walls were raised by Norman masons, though none of their doorways or windows remain. The tower out-topped by the yew beside it was added in Tudor days to the 13th-century aisle, where is a rich recess arch with a dove carved on it. There are 15th-century beams over the nave, and 16th-century oak panelling roofs the chancel. Parts of several Tudor screens are left. The patterned chalice dates from 1563, and two of the bells are early 17th century.
The new world is pressing close about the old church on the hill. The great house beside it is now used by people from all over the country as a Conference Hall.
Bestriding the valley like a Colossus is a mighty range of 40 arches, over which the trains pass like toys, a giant viaduct 100 feet high, 1490 feet long, and noble from sheer magnitude. Passing under it we find a group of Digswell’s oldest homes.


No comments:
Post a Comment