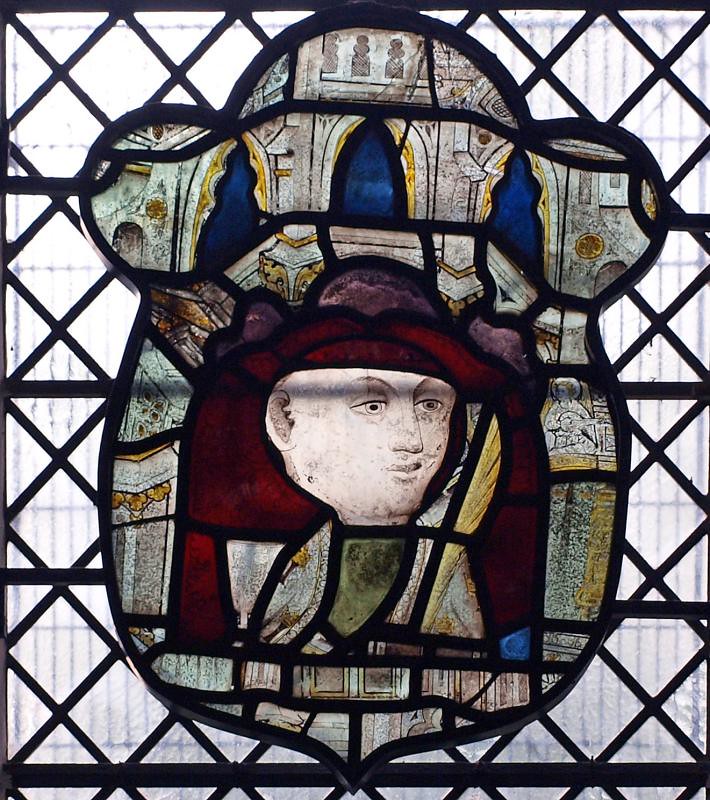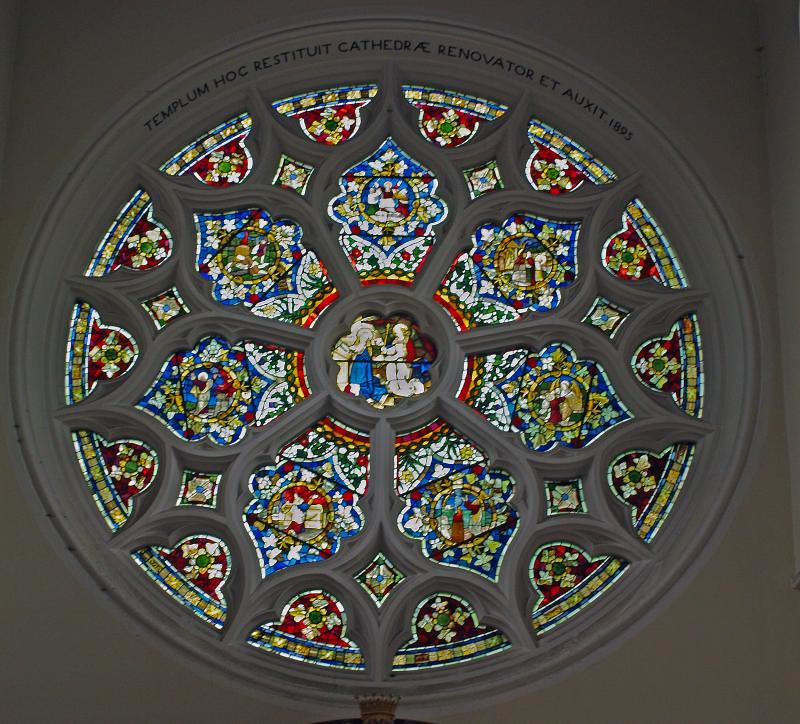Inside, however, is some good glass to be found in this grim building.
ST PETER. As far as the exterior is concerned Lord Grimthorpe’s restoration of 1894-5 has made the church a wholly Victorian building. He added a W front (with a big, rather thin rose window and lancets facing the aisles, a W bay to the nave, rebuilt the N aisle, the crossing tower, and the chancel, and proudly placed above the rose an inscription: ‘Templum hoc restituit Cathedrae renovator et auxit.’ The transepts had already been pulled down in 1802. So now the only original feature outside is the S aisle windows, large, of three lights, with simple Perp tracery. On the N side Lord Grimthorpe corrected this mistake and made his Geometrical and Dec, as he had made his chancel E.E. So one can read a whole non-existing building history into the stones of the church. Inside, the nave arcades are old, of very tall piers of the usual C15 four—shaft—four-hollow section. The clerestory was rebuilt by Lord Grimthorpe. The angel corbels of the original roof were preserved. The outer wall of the S aisle has odd wall-shafts, also of C15 style, but possibly earlier than the nave arcade. They are shorter, too, so that they neither fit the nave piers nor the aisle windows. — PULPIT. With very rich Victorian carving, by J. A. Goyers of Louvain (1863). - SCREEN, 1905, by Temple Moore; correct without originality. - ORGAN and CASE. The organ was made by Ralph Dallens for St George’s Chapel at Windsor, went from there to St Martin-in—the-Fields, and finally to St Peter’s. Excellent scrolly carving. — STAINED GLASS. Plenty of fragments of C15 and later glass in the N windows, but much jumbled up. — The S window by J. Caprounier of Brussels, 1867. — The E window by Kempe’s successor Tower, 1910, entirely in the Kempe style. — PLATE. Magnificent set of Chalice, Paten, Flagon, and covered Bowl, foreign, given c. 1667; Paten of approximately the same date; Spoon given c. 1720-30; Chalice and Paten given in 1785. — MONUMENTS. Brass to Roger Pemberton d. 1627, wife and children. — Large finely classical Epitaph to Edward Strong d. 1723, with bust at the top in a broken pediment. Strong was chief master mason to St Paul’s Cathedral. The inscription says: ‘In Erecting the Edifice of St PAUL, Several years of his Life were Spent, Even from the Foundation to HIS laying the Last Stone, And herein (Equally with its Ingenious Architect SR. CHRISTOPHER WREN and its truly Pious Diocesan Bishop COMPTON) He Shared the Felicity of Seeing both the Beginning and Finishing of that Stupendous Fabrick.’
From the museum we are soon at St Peter’s Church, which, like those of St Michael and St Stephen, was founded in the 10th century by the sixth abbot. Standing in a green churchyard, it is a fine picture outside with its massive tower rising between the nave and chancel, the transepts having been destroyed last century. Except for the nave arcades and the south aisle (which are medieval), the church was largely rebuilt by Lord Grimthorpe. The striking feature of the bright interior are the lofty arcades of seven bays, with arches on clustered shafts reaching the low wide windows of the clerestory. The coloured angel corbels of the roof may be 15th century. The north aisle has medleys of old glass with figures and faces. Capronnier’s bright glass in the south aisle illustrates the parables and the Ascension, and the rose window at the west end has the Annunciation and Bible scenes. A chest is Jacobean.
Part of Roger Pemberton’s brass of 1515 was used in 1627 as a memorial to John Ball. Roger in fur-trimmed gown is with his wife in draped headdress, three sons and two daughters and a babe in swaddling clothes. Roger was Sheriff of Hertfordshire, and founded the simple row of almshouses almost facing the church. The iron arrow pointing upward on the archway in front of them reminds us of the story that Roger founded the hospital because he accidentally killed a widow when he was shooting in the woods.
A small monument has the bust of Edward Strong of 1723 in a long curling wig. He was Wren’s master-mason in the building of St Paul’s, and in his epitaph we read:
In erecting the edifice of St Paul several years Qf his life were spent, even from the foundation to the laying of the last stone. He shared the felicity equally with the ingenious architect Christopher Wren and pious Bishop Compton, of seeing, beginning, and finishing that stupendous work.
He sleeps in the church, and lived in the house facing it. One of the houses he built is now the electricity show-rooms, and has its original staircase.
Part of Roger Pemberton’s brass of 1515 was used in 1627 as a memorial to John Ball. Roger in fur-trimmed gown is with his wife in draped headdress, three sons and two daughters and a babe in swaddling clothes. Roger was Sheriff of Hertfordshire, and founded the simple row of almshouses almost facing the church. The iron arrow pointing upward on the archway in front of them reminds us of the story that Roger founded the hospital because he accidentally killed a widow when he was shooting in the woods.
A small monument has the bust of Edward Strong of 1723 in a long curling wig. He was Wren’s master-mason in the building of St Paul’s, and in his epitaph we read:
In erecting the edifice of St Paul several years Qf his life were spent, even from the foundation to the laying of the last stone. He shared the felicity equally with the ingenious architect Christopher Wren and pious Bishop Compton, of seeing, beginning, and finishing that stupendous work.
He sleeps in the church, and lived in the house facing it. One of the houses he built is now the electricity show-rooms, and has its original staircase.



No comments:
Post a Comment